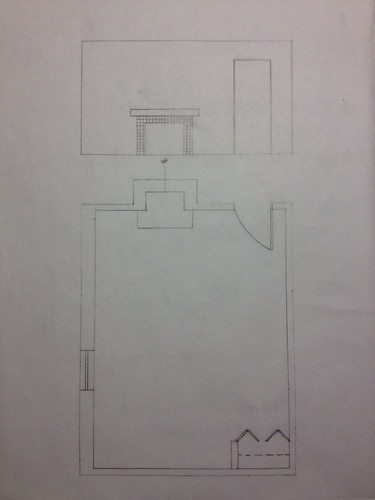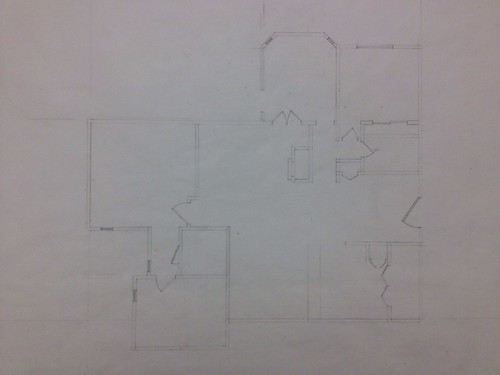Today lesson in interior design class: floor plans and elevations.
We practiced basic drafting techniques with a simple living room floor plan and an elevation of the wall with the fireplace.
We practiced basic drafting techniques with a simple living room floor plan and an elevation of the wall with the fireplace.
Then we had studio time to work on the first draft floorplan for our projects. In my case, this entailed my taking the blueprints that Amanda sent me for her condo and redrawing them with pencil and paper using a 1/4 scale. Fortunately, the drafting skills I learned back in high school came right back and I was able to finish the draft within the studio session.
Oh, and lest anyone think I'm proposing that Amanda double the size of the master bath, I had to expand it for purposes of the assignment.


3 comments:
I love this class you are taking. I wish they had something like this here. I also look back and wish I would have taken something practical in HS like drafting.
Would Amanda really mind if the master bath were bigger? Lady
I sure wouldn't, although my neighbor might object.
:)
Post a Comment